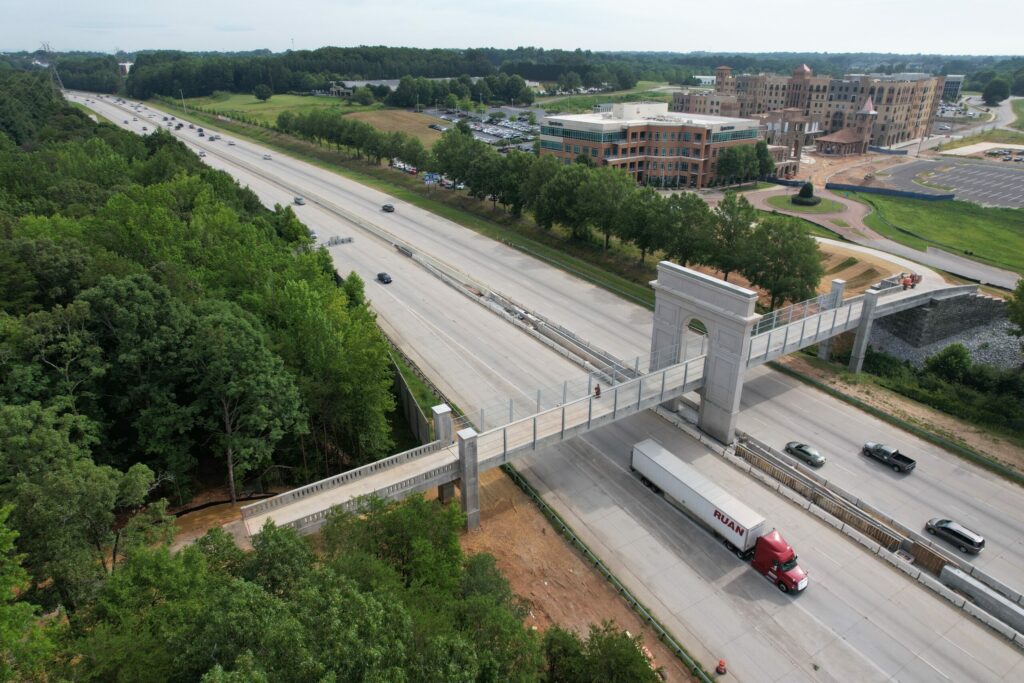The Design Build team of UIG and ICE worked together for Hughes Development Group, Inc. and the City of Mauldin to deliver a new pedestrian bridge over I-385. The new bridge connects the BridgeWay Station development with Mauldin City Trail and the well-known Swamp Rabbit Trail system in Greenville. This Progressive Design Build project required close coordination with multiple parties including Hughes Development, Inc. (Client – Developer), City of Mauldin (Client – Municipality), Johnston Design Group (Architect), UIG Infrastructure Group, Inc. (PDB Contractor), Infrastructure Consulting & Engineering (Designer), and SCDOT (Interstate Owner – Design Review and Approval). UIG successfully worked with all parties to deliver an exceptionally unique pedestrian bridge facility with very specific architectural and aesthetic features, while meeting the structural requirements of SCDOT and staring within an established GMP.
This design build project consisted of building a pedestrian bridge over I-385 in Greenville County to connect a larger development project for the city of Mauldin, Bridgeway Station, to a portion of trail that will be connected to the Swamp Rabbit trail. The structure is a four span, 360’ long, 15’ wide pedestrian bridge consisting of box beams and cored slabs. The two end bents are integral abutments sitting on four 14×73 piles. The eastern end bent required a Forix retaining wall developed by Earth Wall Products to accommodate the required traffic clearance on I-385 and a larger pedestrian plazza leading to the development. UIG designed and installed a custom fabricated metal fence across I-385 to protect the pedestrian traffic and hand formed an architectural concrete rail on the outside spans and around the plazza. The project also included a short extension of the future Swamp Rabbit Trail, connecting the bridge to the existing portion of trail and allowing access to the bridge from the City of Mauldin.
The highlight of the structure is the architectural median arch, designed by Johnston Design Group and Infrastructure Consulting and Engineering. This center arch stands 60’ tall above I-385 with a width of 47.5’ and an inside opening 14’ wide. The footing of the arch sits on 24 14X73 piles that required removal and replacement of the existing concrete pavement and median barriers of I-385. UIG chose to erect the structure using 76 precast panels, partially filled with concrete, serving as formwork for the reinforced concrete on the inside and to achieve the architectural design desired by the client.
The most successful aspect of this project is the completion of the center arch. UIG field personnel had minimum exposure to erecting precast panels but knew how to leverage knowledge from other members of the company and relationships with subcontractors specialized in this field to complete the work safely and efficiently. The limited workspace in the median of I385 required the team to think outside the box and to develop shoring, rigging, access and rescue plans to safely and timely perform our work. We faced difficulties with a major supplier that did not share our same culture/commitment and/or with whom there was no established long-term working relationship which led to some poor results from a schedule and cooperation perspective. Nonetheless, UIG was able to work through these struggles and provide support from a design and logistic standpoint. It allowed us to complete the work in a quality manner without claims, litigation, and arbitration and at no additional costs to the client. The project was completed before any major milestone imposed by the client but not per the original schedule.


